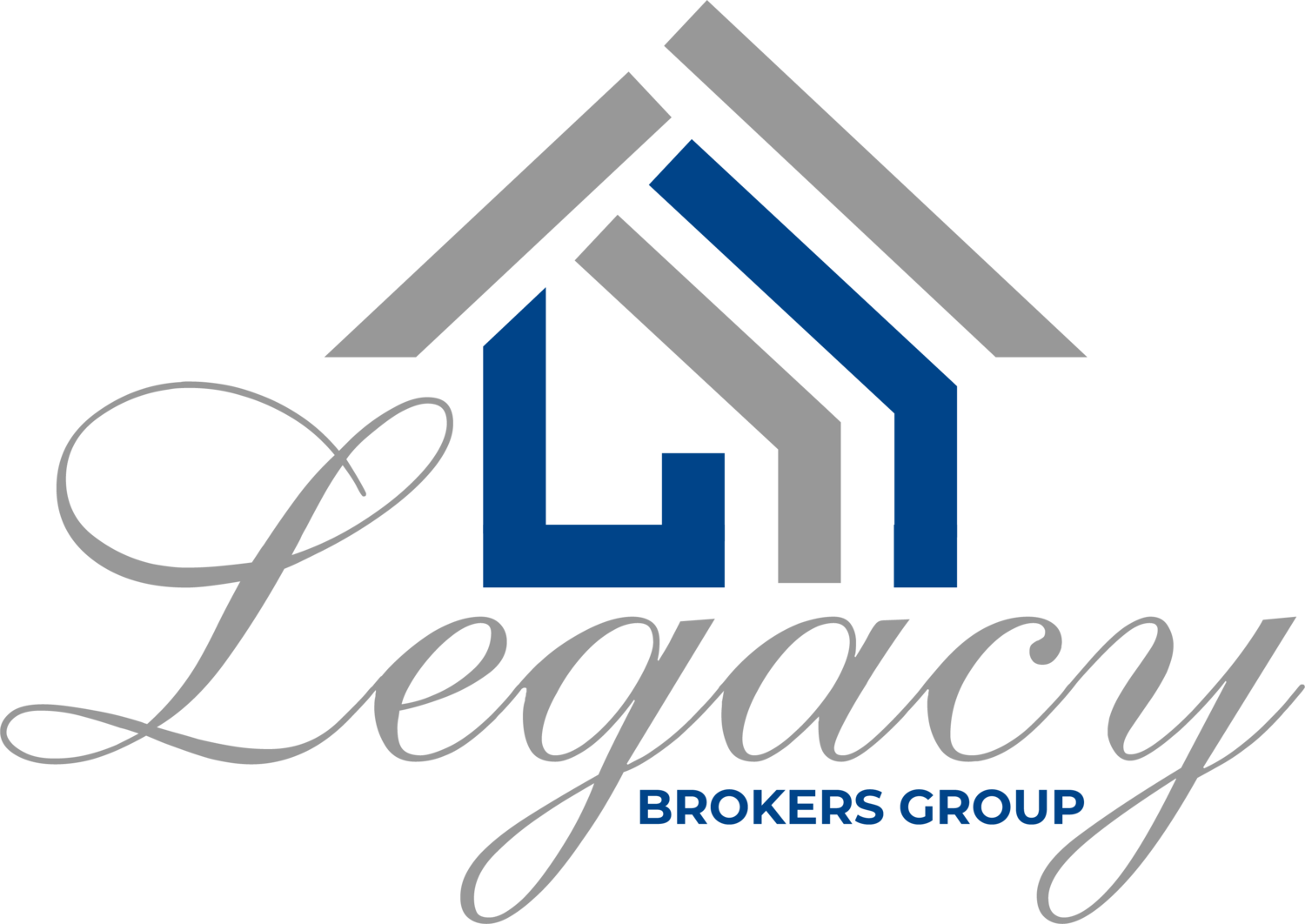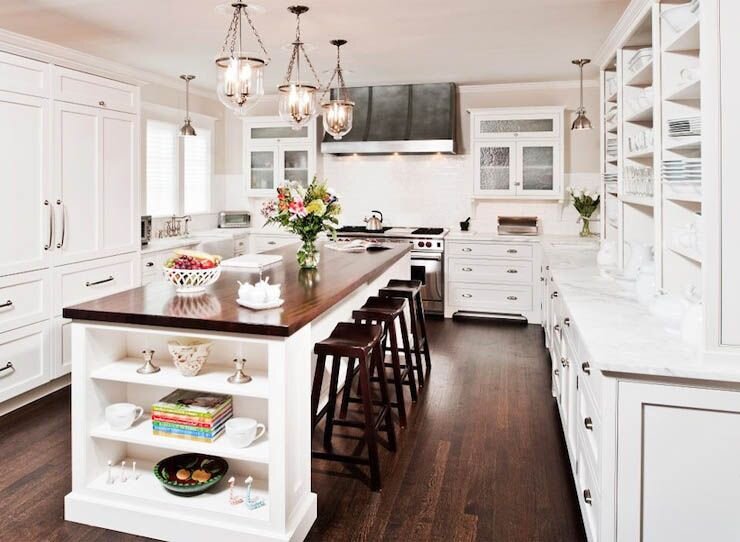Kitchen Inspirations
Open vs. Galley
With existing homes, you typically have to play with hand you’re dealt. In Florida, if you are dealing with traditional homes built in the 1960’s through the early 1980’s, you will more often than not find block homes built with galley kitchens. These days, that’s not as ideal for resale but there are plenty of ways to maximize your space.
Now first, you might be wondering, what is a “galley” kitchen? Galley, derived from the galley of a ship or vessel, is a term used for kitchens that have two parallel rows of cabinetry and appliances split by a breezeway (usually 4-5’ wide). This was used as the typical style in the 1960’s, since homes were built with a much smaller footprint than what is typical of today. Therefore, galley kitchens were used to maximize efficiency in the functionality of the square footage (i.e., storage with cabinets, additional wall space, etc.). If you were building a house today, this would not be suggested by any home builder or interior designer. With that said, there are plenty of 60’s and 70’s homes left on the market, so you have two options: start knocking down walls and potentially putting up crossbeams or design the heck out of that galley kitchen! We are talking appliances, fixtures (or lack there of), cabinetry, counter space, and more. See below subsections on things to consider with your galley kitchen.
Now with an open kitchen (often leading to an open floor plan all together) you have so much opportunity (i.e., focal light fixtures, center islands, secondary sink (washing station/bar sink), and so much more. We will get to that below in the subsections.
Recessed Lighting vs. Center Light Fixtures
At this point, recessed lighting in a home is a must. Furthermore, LED recessed lighting is a must. This will maximize the amount of intrusions within eye sight when guests flow through your home and will actually make your home feel bigger. Obviously, don’t go overkill here, but you will want the ability to brighten up your home at a moments notice. Maybe add some dimmers in to really set the mood. In fact, brightening up your home (this goes for paint colors as well) will make your home feel bigger as well. Minimizing Light Fixtures and maximizing the use of Recessed Lighting is increasingly important to consider with lower ceilings (8’ ceilings) as well. While minimizing flooring transitions, maximizing recessed lighting, and getting a dang counter depth refrigerator, you create the perfect opportunity to draw everyone’s attention to an awesome center light fixture right over the center island (this is really only ideal for homes with 10+’ ceilings). You can really go crazy here to add your own flare. Check out some pics of great light fixtures we have in this blog as well.
Flooring
This as another key part of your entire home. It will only become more and more important as the square footage of a home is reduced. Preferably you would want to minimize the amount of flooring changes (especially thresholds) while flowing through your common areas. Thresholds/Flooring changes are common for bathrooms, bedrooms, and of course exterior to interior transitions. The kitchen (and bathrooms) are two areas where you want durable/resistant flooring. You don’t want to worry about spills and breaks when cooking dinner for family and friends. We find that larger porcelain tile flooring is best for kitchens and especially bathrooms. With that said, a hard wood floor (also a hard wood tile) are durable enough for the kitchen as well.
Appliances
Deceivingly costly, but nonetheless important. People, if there is one thing you find helpful in this blog, I hope it is this. Please use COUNTER DEPTH REFRIGERATORS (ESPECIALLY IN GALLEY KITCHENS). So often I walk into a home and you have a beautifully designed kitchen where the homeowner decided to get a new fridge. Of course, the fridge is usually great, but it sticks out like a sore thumb, This goes back to the flow of the home (similar to flooring and obstructions in line of site from light fixtures). Honestly, everything else is pretty straight forward: buy the same brand and color pattern for your appliances. Natural Gas, Propane, Electric, or Induction are all preference (although INDUCTION is by far the SAFEST FOR CHILDREN, but unfortunately the most expensive). Lastly, mount your microwave or hide it in a cabinet with an outlet when possible.
Center Islands
Love them. Love them. Love them. The bigger the better. If you have the space, this is a great way to make your kitchen notable. At gatherings with friends and family, we often find ourselves hanging out in the kitchen the whole time around the…you guessed it…the kitchen island. It allows the cooks of the house to still mingle with the rest of the family/party. The pictures I have on this thing will make more sense and be obvious. You will almost have a galley on one side of the island (this is the cook’s lane). On the other side of the island, you should have your countertop of choice over hang/and cabinetry cutout below so that you have a breakfast area for a few backed barstools. This creates a hangout spot for people to hang out while cooking is going on, kids to eat breakfast in the morning while you drink coffee, and so much more. The center island will also bring another benefit full circle in the next section.
Countertops
Quartz: Most expensive, most durable, limited color options/patterns
Quartzite: Moderately expensive, moderately durable (will need heating pads for hot dishes/pans), incredible amount of color options/patterns
Granite: Moderately expensive, most durable, large amount of color options/patterns. There are 3 different levels of granite. Level 1 (Low Grade Granite), Level 2 (Mid-Grade Level) and Level 3 +(High Grade Granite). The grade of the granite slab can be determined by colors, veins, pitting, marking, thickness, the amount of soft materials it has, and the country where it was quarried.
Wood: Varies greatly in price but I would say moderately expensive for the most part, least durable, patterns will really depend on the way it’s designed. This would be great for a center island to accent the rest of the countertops (maybe use quartz or granite on the other countertops in the kitchen)
Another important factor to consider with countertops (with the exception of wood) is the edge and finish on them). You will notice most flips use a basic square edge (essentially no design, hence no character). From there, you will have so many more. We provided a diagram for reference. Of course, more detail equals more $$.

















